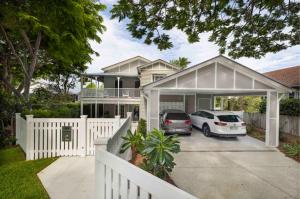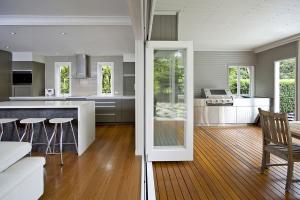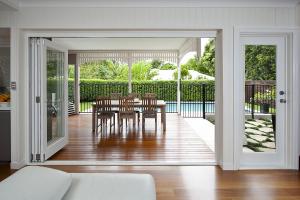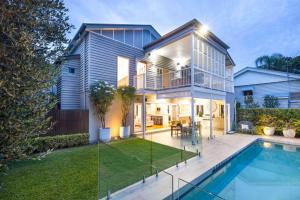
Front elevation of a beautifully restored Queenslander home in Hawthorne, showcasing contemporary enhancements that preserve traditional charm.

Indoor-outdoor flow achieved through bi-fold doors and seamless flooring enhances connectivity and liveability in this Hawthorne Queenslander renovation.

Front elevation of a beautifully restored Queenslander home in Hawthorne, showcasing contemporary enhancements that preserve traditional charm.

Indoor-outdoor flow achieved through bi-fold doors and seamless flooring enhances connectivity and liveability in this Hawthorne Queenslander renovation.
dion seminara architecture highlights growing interest in renovating character homes across Hawthorne, balancing charm with lifestyle upgrades.
BRISBANE, QUEENSLAND, AUSTRALIA, July 2, 2025 /EINPresswire.com/ -- Known for its leafy streets and early 20th-century character homes, the Brisbane suburb of Hawthorne is seeing continued interest from homeowners looking to renovate. As housing preferences shift toward sustainability, lifestyle functionality, and architectural preservation, local architects are witnessing a growing demand for renovations that strike a balance between heritage and modernity.
Brisbane-based firm dion seminara architecture has worked on several renovations in Hawthorne, with many clients aiming to preserve historical features while improving usability. One project involved transforming a traditional Queenslander into a contemporary family home with upgraded living zones, improved indoor-outdoor connections, and modern passive design features—all while respecting the property’s character.
“Many homeowners in the area are seeking ways to preserve architectural charm while adapting their homes to meet modern living requirements,” said Director Dion Seminara. “The balance between old and new is a common request.”
With experience navigating Hawthorne’s planning context and character overlays, dion seminara architecture has contributed to several local renovations that reflect a blend of technical expertise and contextual sensitivity. The firm emphasises early-stage planning, feasibility consultations, and a collaborative design process to help homeowners work confidently within heritage constraints.
Hawthorne’s proximity to the Brisbane River, its established streetscapes, and mix of post-war and pre-war housing styles make it a standout suburb for renovation-led value growth. As more residents choose to renovate rather than rebuild, the suburb continues to evolve while retaining its unique character.
Dion Seminara
dion seminara architecture
+61 7 3899 9450
dion@dsarchitecture.com.au
Visit us on social media:
LinkedIn
Instagram
Hawthorne Queenslander Renovation | dion seminara architecture
Legal Disclaimer:
EIN Presswire provides this news content "as is" without warranty of any kind. We do not accept any responsibility or liability for the accuracy, content, images, videos, licenses, completeness, legality, or reliability of the information contained in this article. If you have any complaints or copyright issues related to this article, kindly contact the author above.




